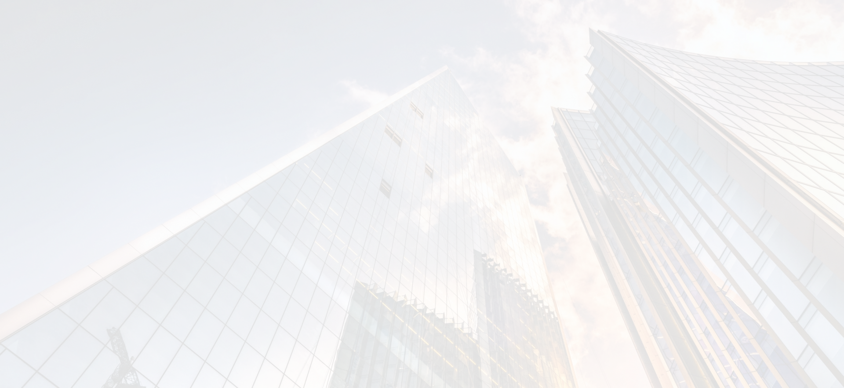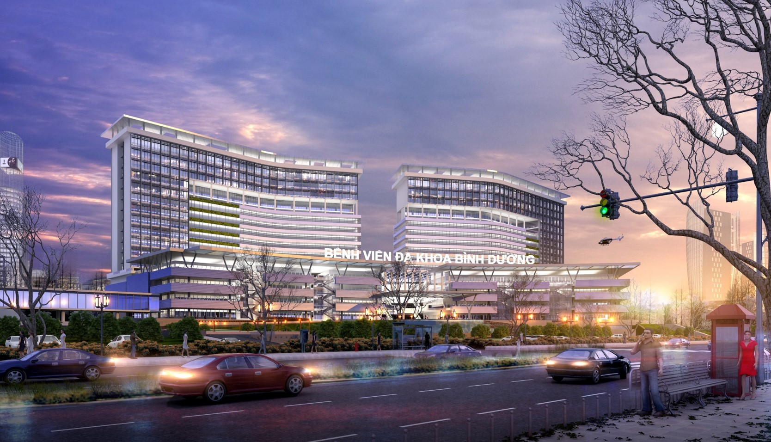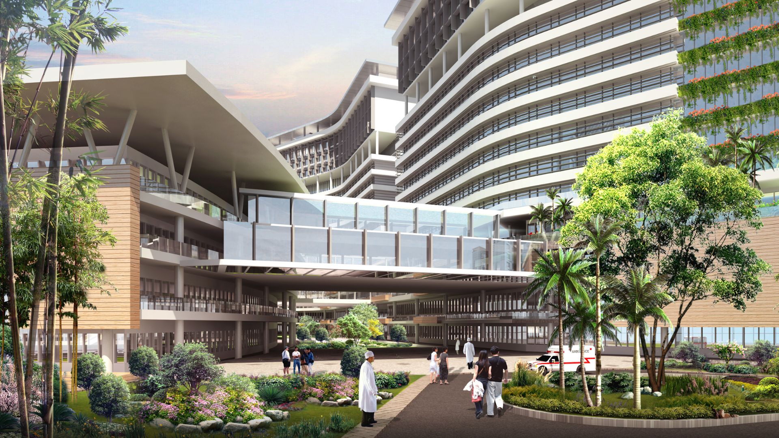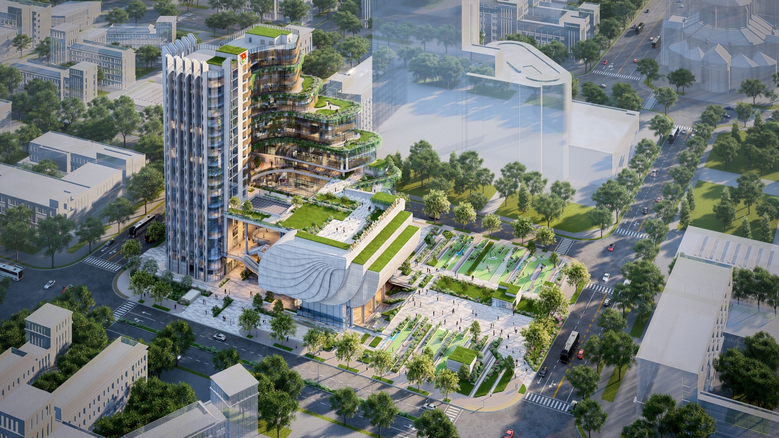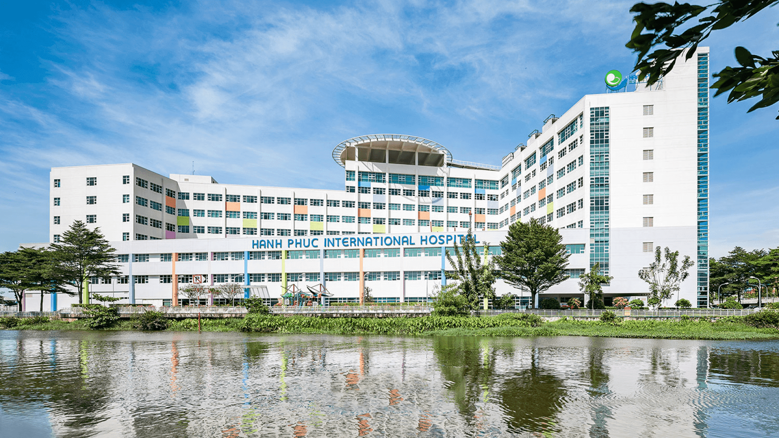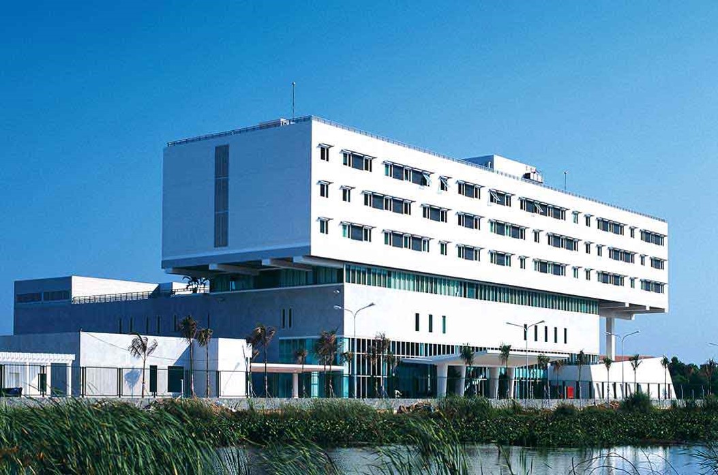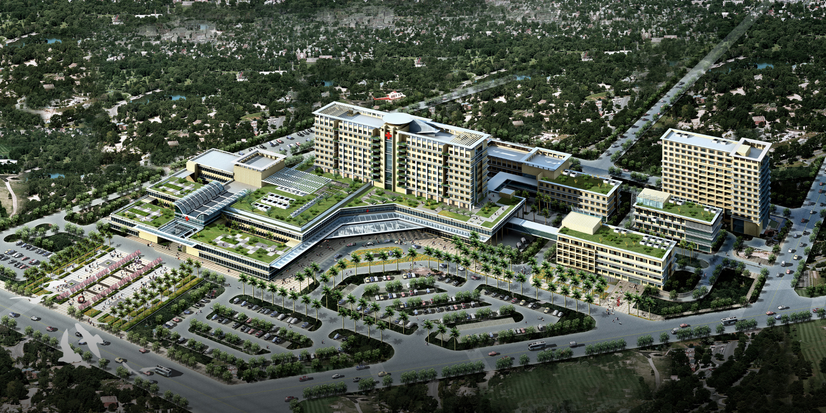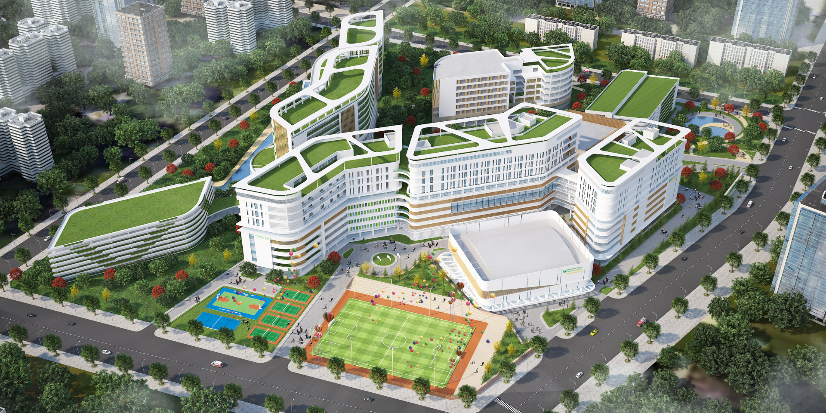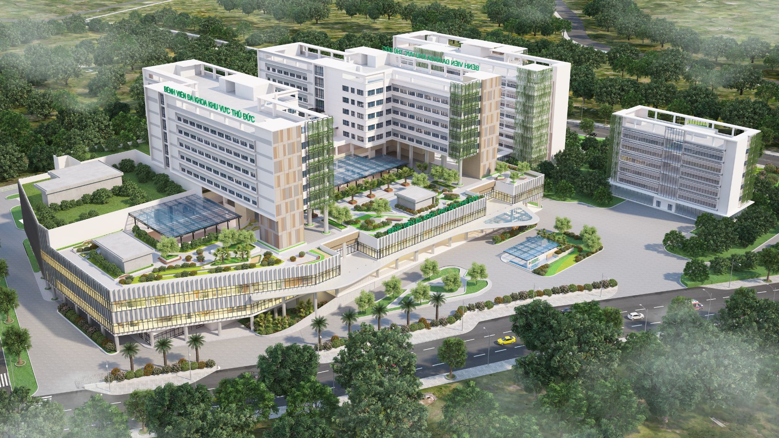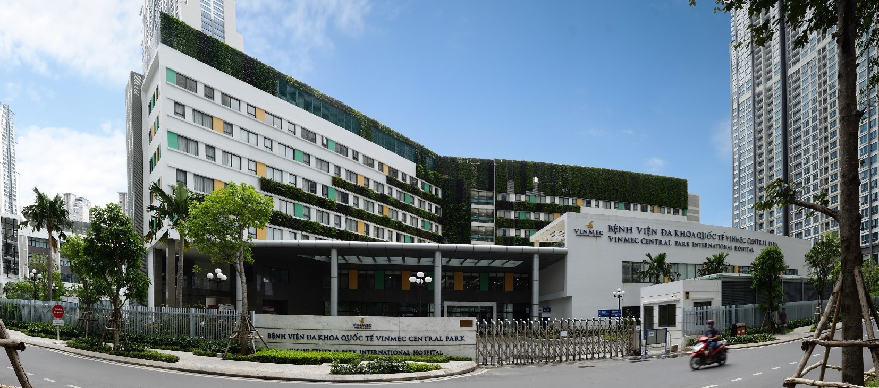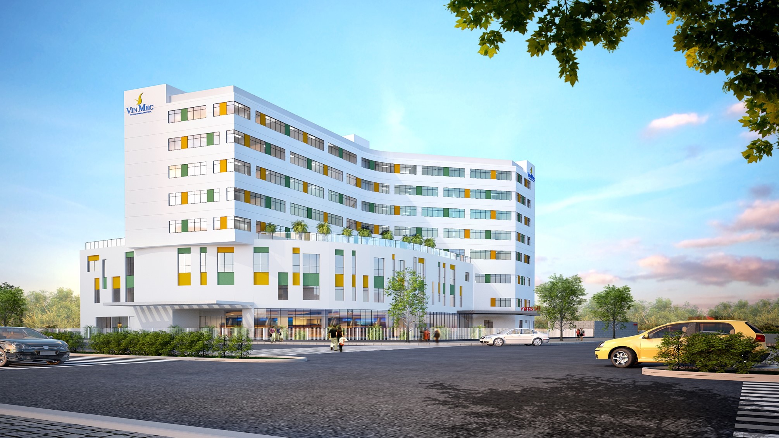Binh Duong General Hospital, situated 30 kilometers from Ho Chi Minh City in Binh Duong, is bordered by a prominent highway. North and south zones are designated for residential development, while the western part is reserved for a future hospital. To the east lies a golf course, and at its center, a 2-hectare forest conceals potential ecosystems.
The objective is to establish a modern landmark, prestigious hospital integrated into Binh Duong’s healthcare precinct, setting a benchmark while complementing existing institutions. The design seeks a unique plan harmonizing with the natural environment, catering to future healthcare needs. Inspired by nature and the city’s vision, the proposal envisions an iconic massing, combining site context and creating a therapeutic environment.
The hospital’s design prioritizes patient well-being, featuring sky gardens, courtyards, and a connection to the community by having retail, cades and a food court fronting the garden. Sustainability measures include natural lighting, ventilation, wing walls for shading, roof gardens, and photovoltaic systems. Energy efficiency is achieved through carefully designed lighting layouts, T5 fluorescent lights, and flexible air-conditioning provisions to reduce consumption.
- Location: Thu Dau Mot City, Binh Duong Province
- Services rendered: Master Planning 1/500, Architectural Design, M&E Engineering Design, C&S Engineering Design, Quantity Surveying
