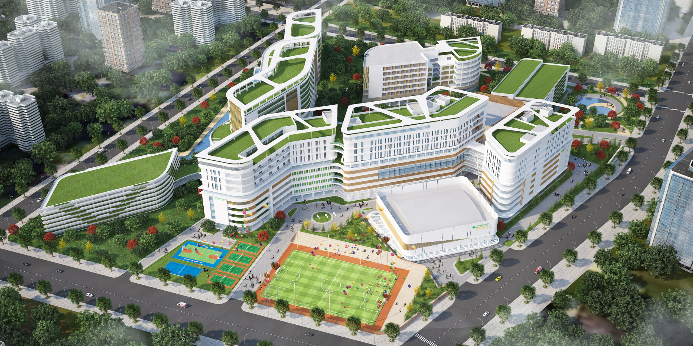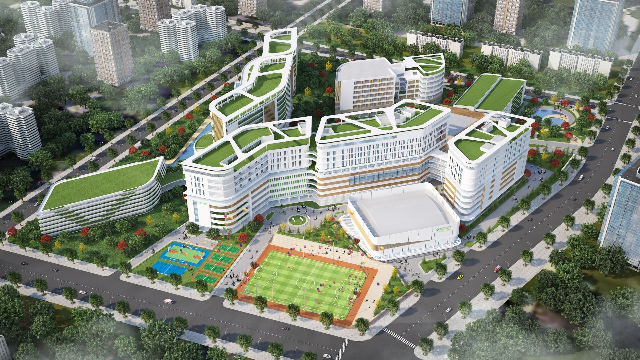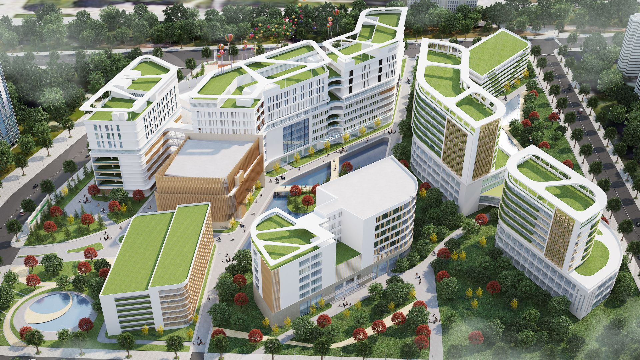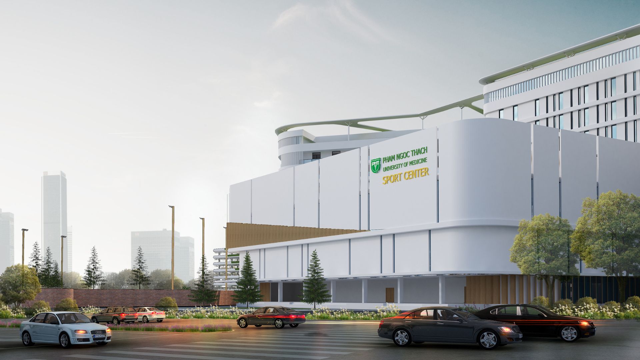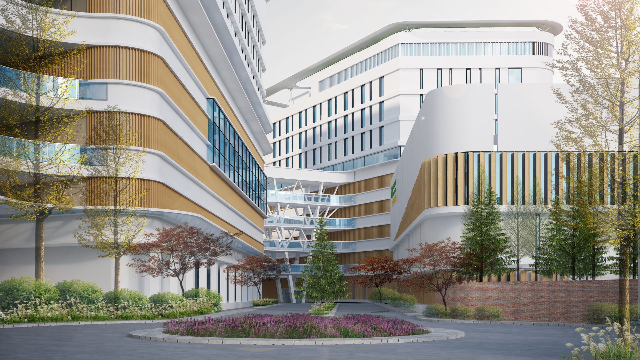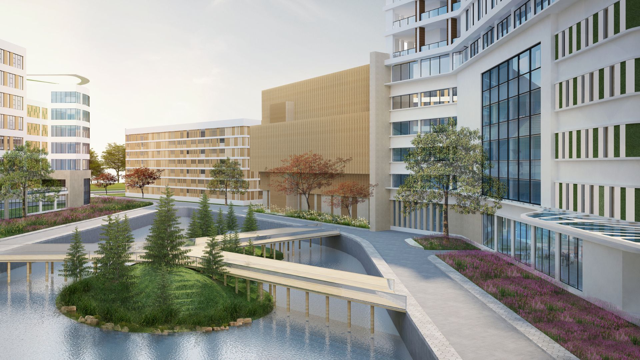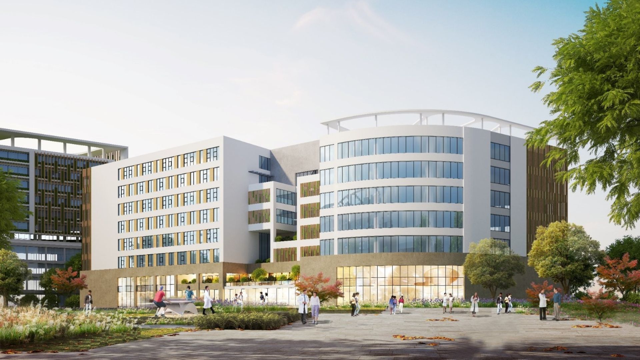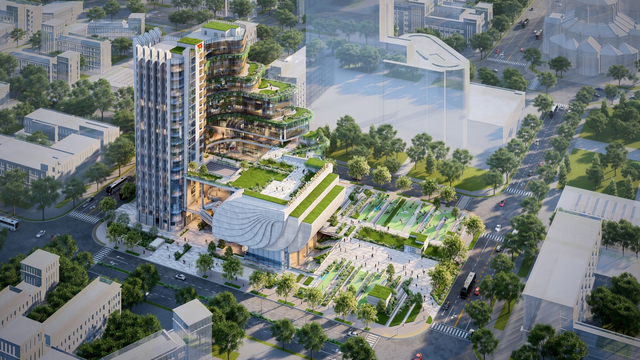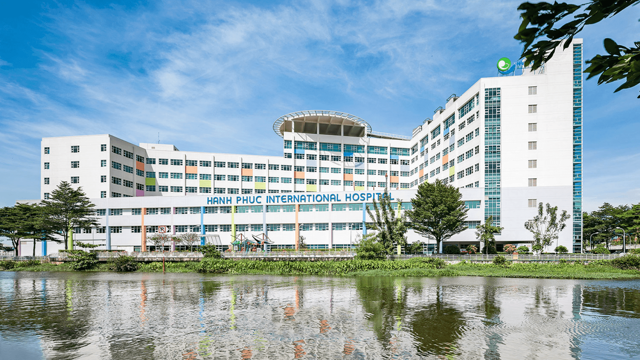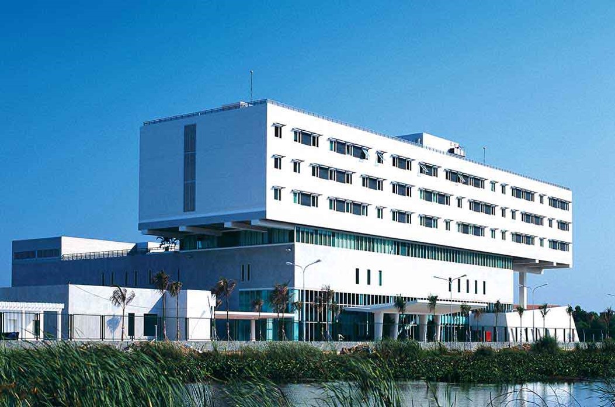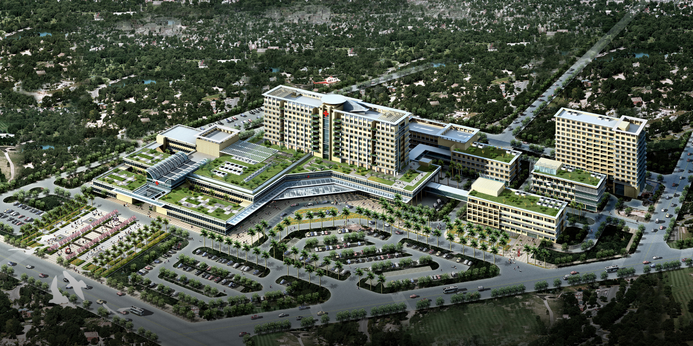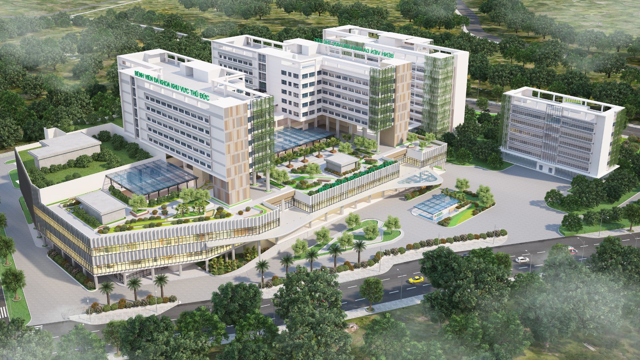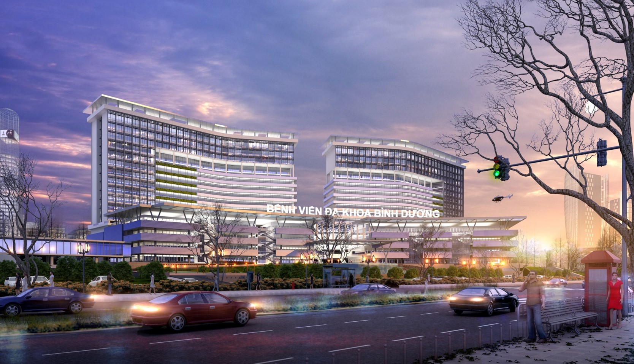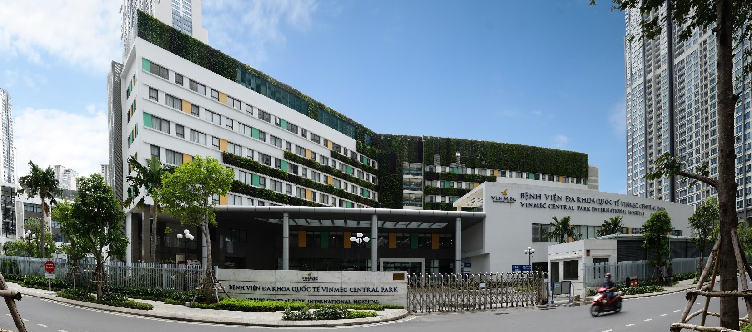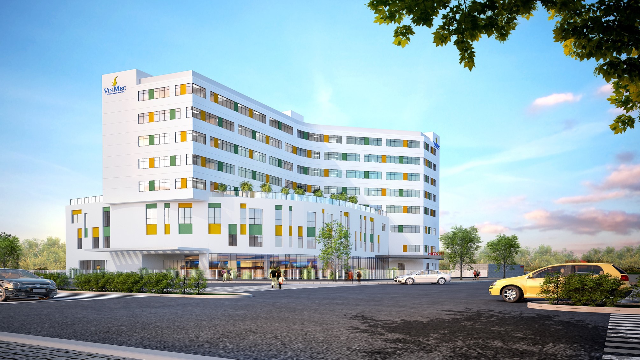The Pham Ngoc Thach Medical University and Testing Lab project embodies a forward-thinking approach to developing a comprehensive educational and medical hub within a 12.66-hectare site in Binh Chanh District, Ho Chi Minh City. The project is strategically located in an emerging medical district, adjacent to planned healthcare facilities like a pediatric hospital, positioning it as a pivotal part of Vietnam’s evolving healthcare landscape.
The layout of the project is thoughtfully organized to support efficiency, collaboration, and interdisciplinary learning. The complex comprises several core facilities: a 500-bed teaching hospital, a ten-story academic block, a dedicated testing laboratory spanning 1.52 hectares, and additional support structures, including a library, sports hall, and a multi-level parking structure. These spaces are seamlessly interconnected, creating a cohesive environment that supports both education and healthcare services.
A central design feature is the clear division of research and diagnostic functions into separate buildings, linked through a communal basement level. This layout facilitates an optimal flow of information and people, enabling hands-on learning and interaction between students, faculty, and professionals across disciplines. The basement serves as the project’s collaborative heart, fostering interdisciplinary exchange and creating an ideal setting for applied learning and research.
The architecture incorporates passive design strategies to enhance sustainability and user comfort. Louvered facades and a vertical sky garden reduce HVAC loads by regulating internal temperatures and maximizing natural ventilation. Additionally, a serene pond running through the site creates a calming atmosphere, providing spaces of respite for students, patients, and medical staff alike.
The design prioritizes environmental harmony, flexibility for future expansion, and sustainability. The integration of natural elements and green spaces not only elevates user well-being but also serves as a model for eco-friendly medical architecture. With a total gross floor area of approximately 217,373 square meters, including spaces for academic activities, clinical and research laboratories, and patient care, the Pham Ngoc Thach Medical University and Testing Lab stands as a landmark in healthcare education and innovation in Vietnam, setting a new standard for sustainable, efficient, and collaborative design in medical facilities.
Award: Design Competition Winning
- Location: Binh Chanh District, Ho Chi Minh City
- Services rendered: Architectural Design, Landscape Design, Interior Design, M&E Engineering Design


