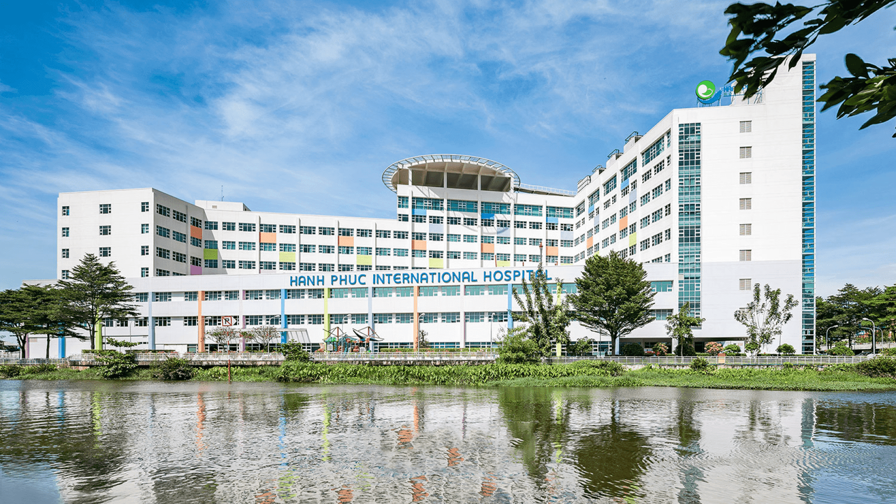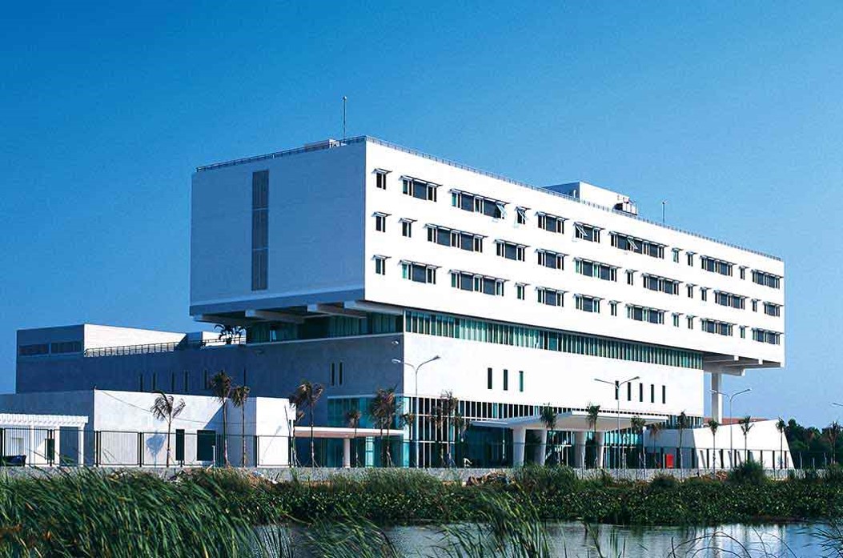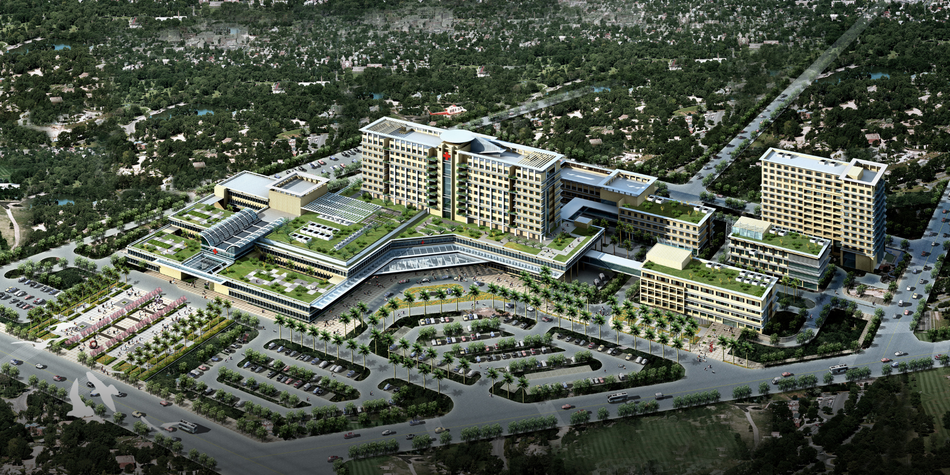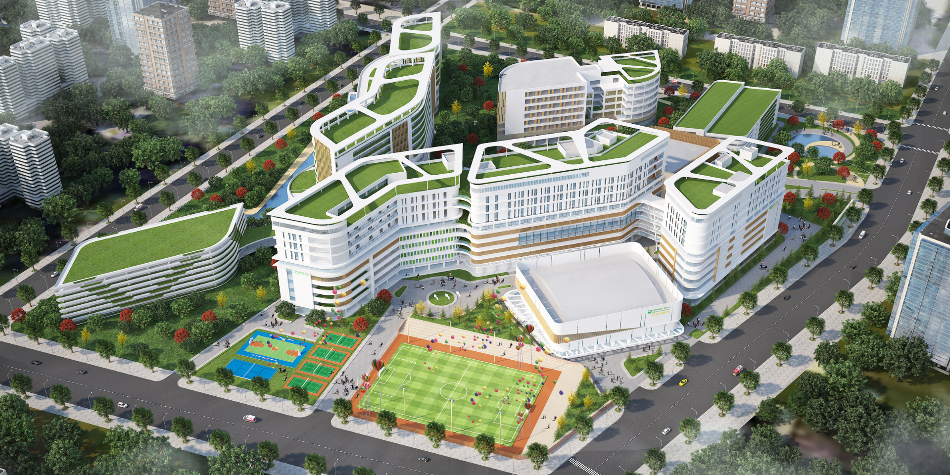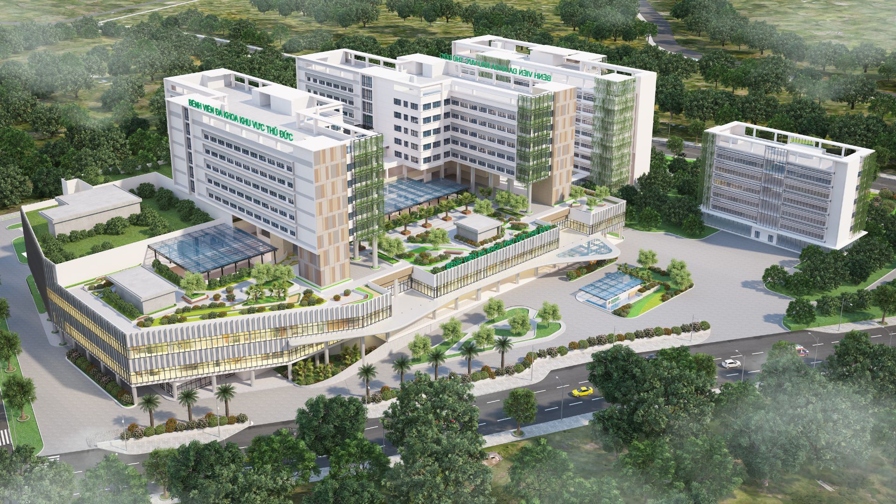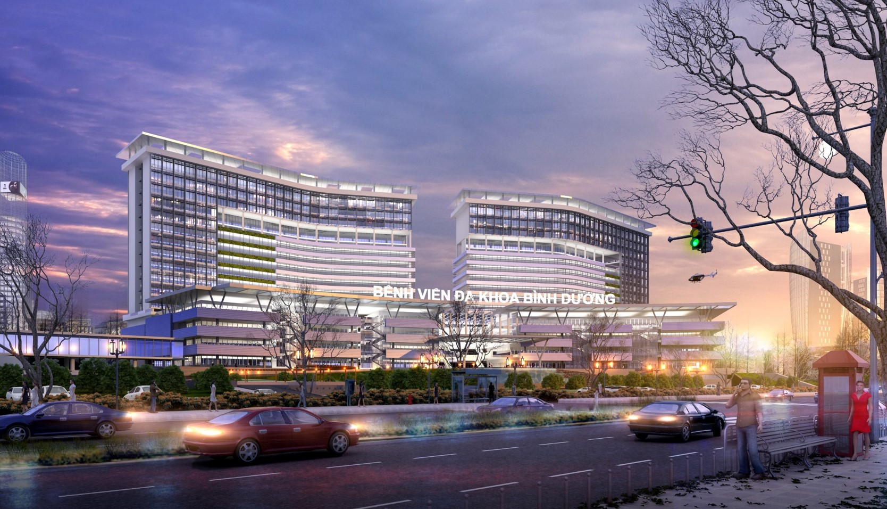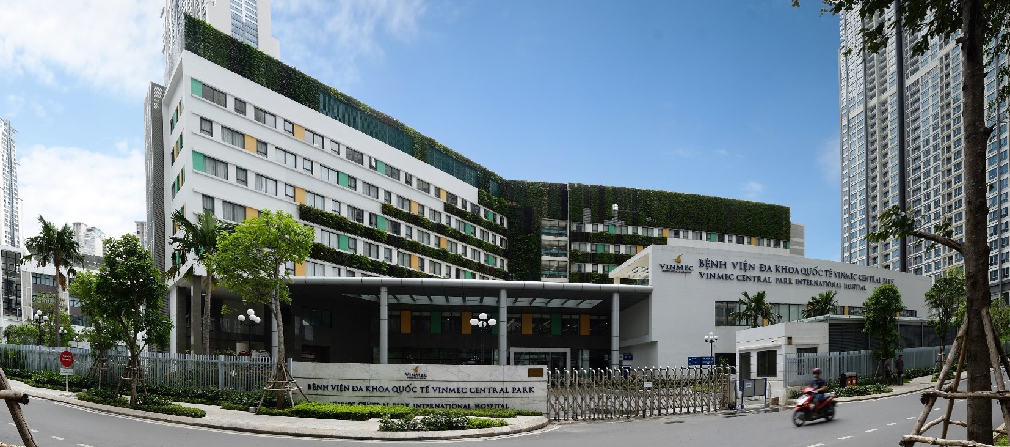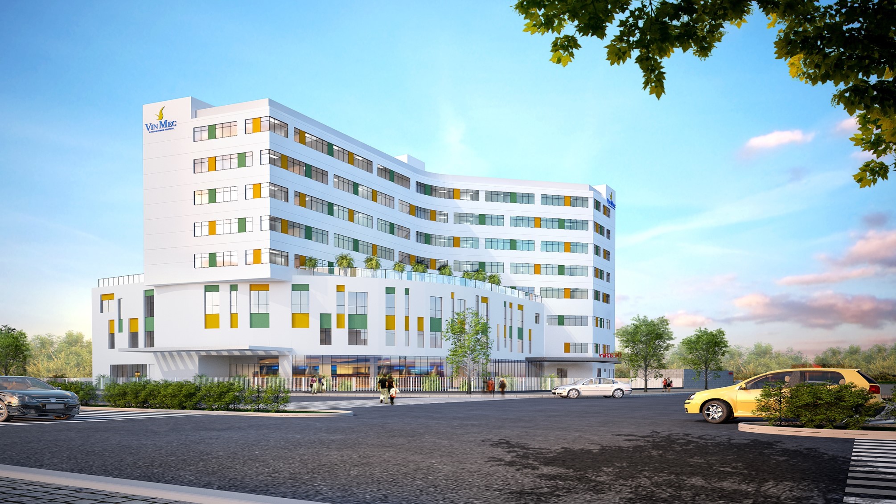CPG Consultants
Phu Quoc International Airport has a 3km runway, with the aircraft parking apron located to the south of the runway. The existing International Passenger Terminal Building, completed in 2012, was designed to handle 2.65 million passengers per annum. With passenger capacity rising from 40 to 45% per year, the airport served 1.45 million passengers in 2015; therefore, there is a need to expand the terminal facility to handle the growing Domestic and International passenger demands. ACV sees the need to expand the terminal facility to meet this increasing air-travel demand, in order to meet the national drive to promote the island as a new ecotourism destination in Vietnam.
The new airport is set to provide world-class facilities with the expanded capacity of 4million passengers per annum up to the Year 2025.
The New Expansion Building has a simple curved steel roof that arches over a double volume Gate Lounge area. The curved roof overhangs against a clean glass and steel façade, the glass façade offer unobstructed views out into the airfield from the Departures level and Gate Lounge area. Lush open-to-the-sky ‘green pockets’ are introduced in between the existing Concourse Building and the New Expansion; hence, drawing daylight into the Arrivals Corridor. The verdant greenery serves to heighten one’s sensibilities of having arrived at a terminal building set in the heart of nature.
Award: Design Competition Winner.
- Location: Phu Quoc Island, Kien Giang Province
- Services rendered:
- Terminal Planning and Design
- Architectural Design
- Civil & Structural Engineering
- Mechanical & Electrical Engineering
- Quantity Surveying







