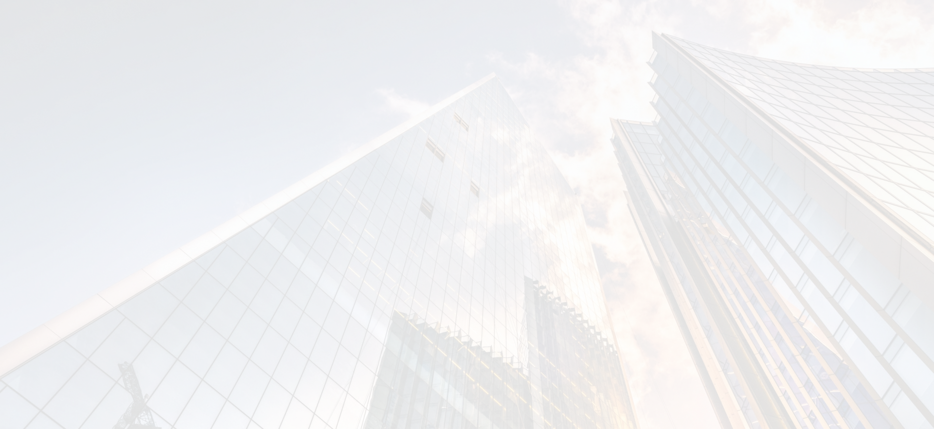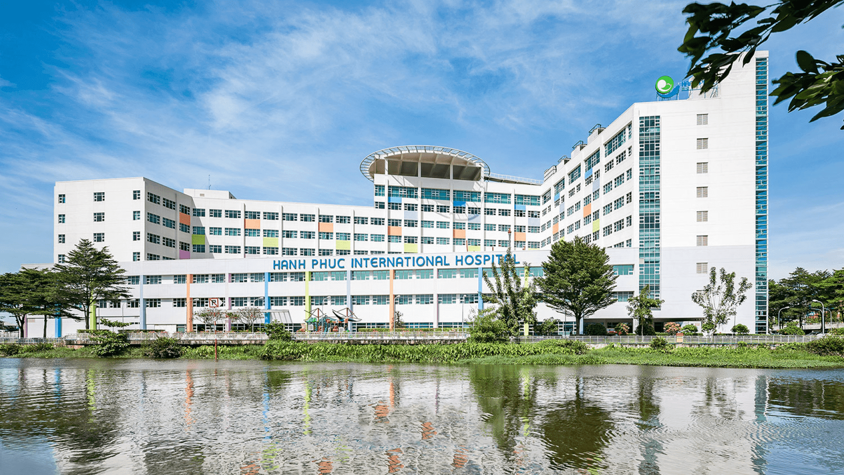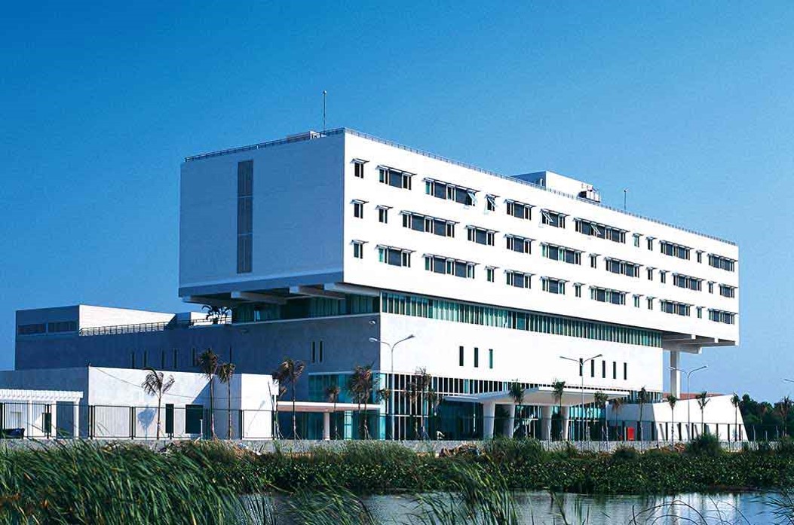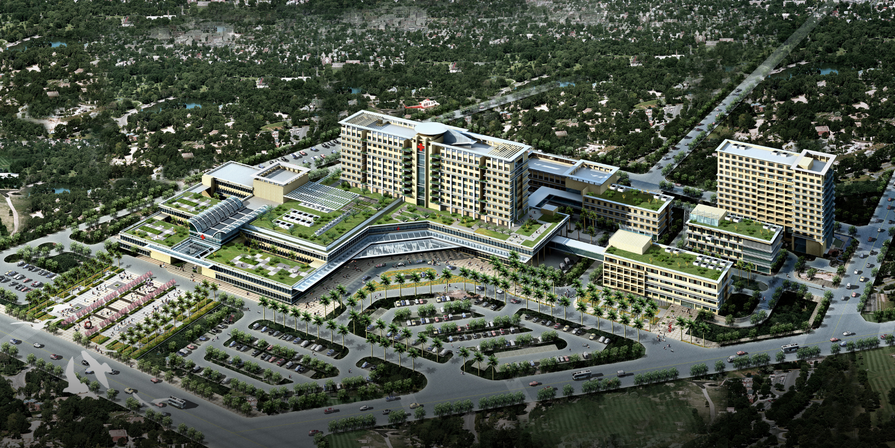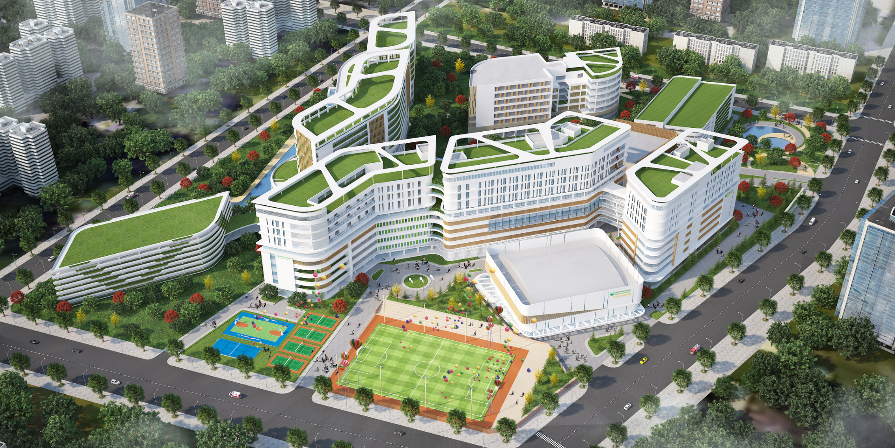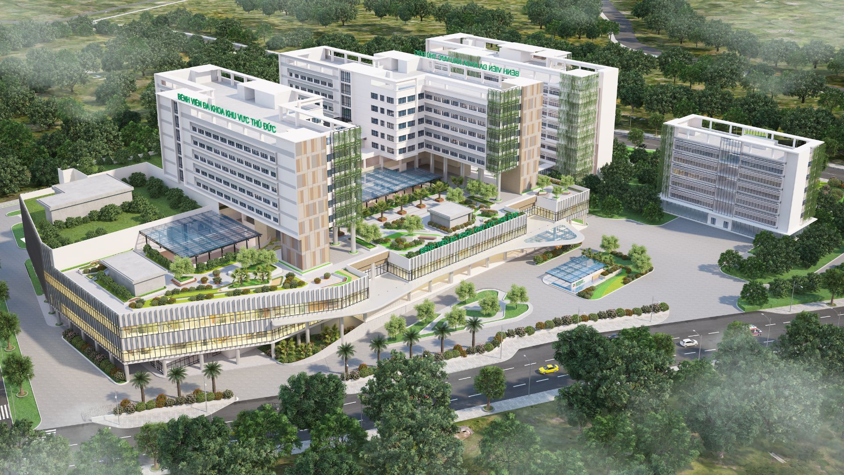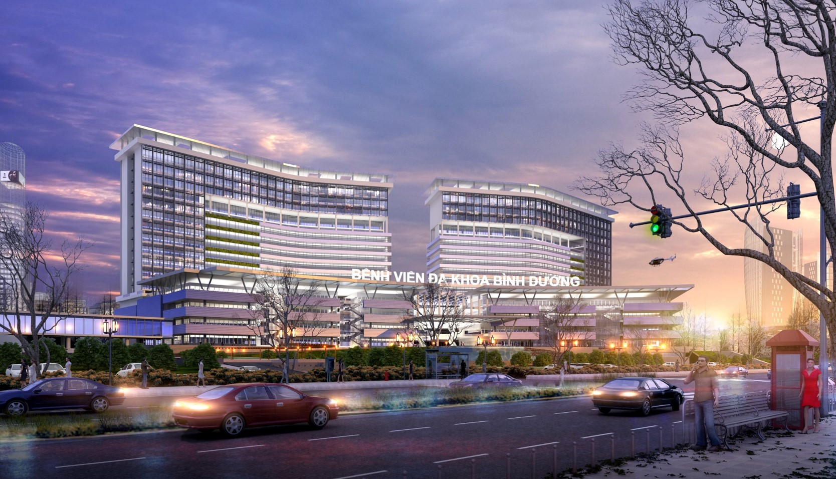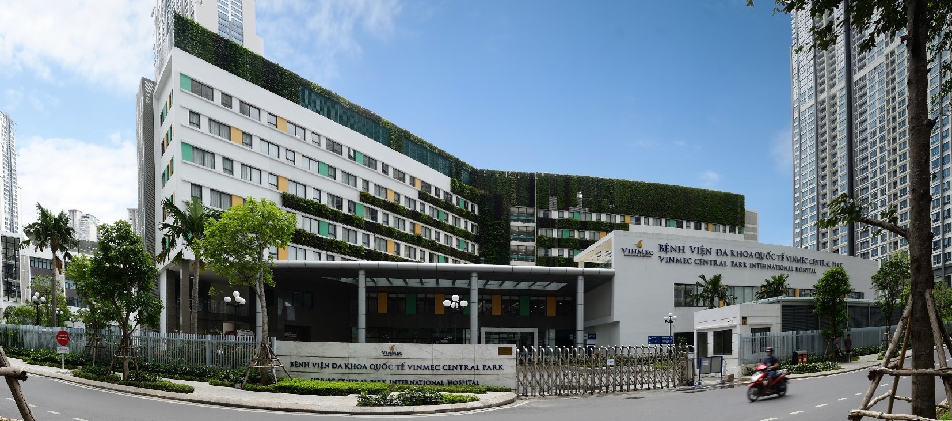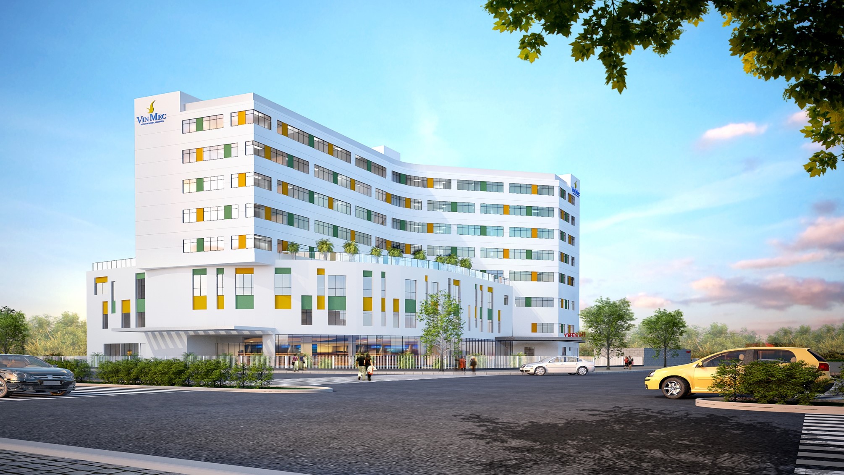The Pandora Residence project, nestled within Hanoi’s urban landscape, represents a transformative endeavor poised to breathe new life into a site currently occupied by an industrial facility. This ambitious development encompasses a 27-story high-rise structure, thoughtfully designed to harmonize commercial, office, and residential spaces, along with the creation of a picturesque landscaped garden.
Situated in Hanoi’s bustling Thanh Xuan Nam Ward, the project boasts strategic boundaries, bordering residential areas, commercial zones, and the vibrant Trieu Khuc Street. This prime location aligns with Hanoi’s broader initiative to relocate industrial entities from its city center, paving the way for a dynamic urban rejuvenation.
In the realm of climatic conditions, the project is ensconced within Hanoi’s tropical monsoon climate, experiencing two distinct seasons. The rainy season, spanning May to October, brings sultry temperatures and occasional downpours, while the dry season from November to April offers drier, cooler weather.
With architectural planning precision and adherence to local regulations, this mixed-use development promises to reshape Hanoi’s skyline, providing a contemporary and integrated space for commerce, work, and living. The project’s careful consideration of its surroundings, climatic context, and urban aspirations positions it as a beacon of innovation and urban renewal within the heart of Vietnam’s capital city.
- Location: Thanh Xuan District, Ha Noi City
- Services rendered: Architectural Design, Landscape Design, M&E Engineering Design, C&S Engineering Design, Infrastructure Design
